Hello Honeys
Back again with part two of our fun, rainy day visit to one of my favourite happy places... Ikea 😍 In part one we saw lots of lovely living rooms, bedrooms and, because it's back to school time, dorm rooms too. If you missed it, you can see it here 💗
In today's post I wanted to share some beautiful kitchens we saw during this latest trip. It's been quite some time since our last visit and because it's been a while, almost all of the displays were new to us... yaaaay! I always especially look forward to seeing the kitchen displays, and all of the organisational ideas too. Always dreaming of the perfect kitchen 😍
That's not to say I don't love our own little kitchen, I adore it because it's where I'm happiest 😊 It's where my little baking area is, it's where I try out my culinary experiments (Hubby is a great sport and never complains when asked to test them, thank you sweetheart x) and it's where my laundry lives too. I know (I've been told) I'm odd but I love doing laundry. It's what I do for fun 😊
Welcome back honeys, do you have your cuppa? Cool, me too ☕ Let's take a look, shall we?
Fabulous Kitchens: It's All In The Details..
Let's take a look at a few of my favourite kitchen displays from this visit then and at which elements make them day dream worthy (for this little Scottish housewife anyway) 💖
Kitchen Number One...
As you can see though honeys, Ikea have used BESTÅ wall-mounted cabinets in this kitchen display to much better (in my humble opinion) effect...
The useful extra storage provided by the BESTÅ units is teamed with a pretty gallery wall, created using a picture ledge placed slightly above the units.
I love the idea of a gallery wall in a kitchen. Why shouldn't we have something beautiful to inspire us while we work in the kitchen? Also, those picture ledges are so versatile and the display could be swapped around whenever wanted. It could also serve as a home for favourite recipe books too.
Staying with this beautiful kitchen, let's look at the other side of the room...
This incredibly functional kitchen makes the most of the available space with the island being home to the hob as well as being fitted with large drawers giving lots more storage space. The island also functions as a useful seating area to work at or to chat while cooking.
The beautiful wall of glossy, white units includes a one and a half sink, a double oven and two floating shelves all integrated into the cabinetry.
The showstopper in this beautiful display though is definitely the inclusion of the BESTÅ Wall-mounted cabinets and that pretty, calming gallery wall above them. Such a simple idea but it makes such an impact. I just love it ❤
Kitchen Number Two...
Moving on then to another kitchen with so many uses other than cooking...
This multi functional room allows for a busy kitchen to be combined with a homework or office area, as seen by the document/magazine files and books on the shelves on the left hand side of the room. It also have a dining area too.
The dining area could also be used to play board games or for crafting and hobbies. With so many cupboards in this kitchen there are easily more than enough to be able to dedicate space to crafting supplies 💗
To the other side of the room, directly above the dining table and chairs, there is more open shelving with a pegboard and chalkboard underneath to help keep the family organised..
The pegboard (along with its useful accessories) are from a range called SKÅDIS and while we were there Hubby bought a pegboard and some of the accessories to help organise his desk upstairs. It's been really useful so far, I'll share some photos in a future post honeys, promise.
It really is all of the tiny details that make the difference to these room displays I think. All of the little touches that are usually so easy to replicate at home. Like the hooks on the wall near the sink in the above image.
Just a couple of hooks, which fold away when not needed so they don't catch on anything, and they created a perfect home for the small steps, needed for reaching the very high cupboards in this kitchen. The steps are kept close at hand for when needed but are not taking up any floor space.
Kitchen Number Three...
The dark worktops, hood, walls and handles of this kitchen are in perfect symmetry with the black wooden dining set and wall mounted cabinetry don't you think honeys and they're just stunning against the paler wood of the cabinets.
Again, tiny details all add up and would make this kitchen a great space to work in. A FINTORP rail with containers holds fresh herbs to cook and garnish dishes with and there are three of the much loved BEKVÄM spice racks, full of favourite herbs and spices ready to use on the wall facing them.
I have to admit it made me smile seeing those much loved, and equally much hacked in DIY projects on Pinterest, spice racks actually being used as spice racks ❤
The other side of this room has the lovely wooden table and chairs and the wall mounted storage/shelving units making up the dining area. Extra lighting is supplied by the floor lamp sitting to the side of the dining table.
Nearby, a tall, wooden shelving unit has been used to create a free-standing, open pantry.
In our kitchen we have open shelves and I love that we can see at a glance when we're running low on anything. The large, matching containers we use, with handy scoops inside, also allow us to recycle packaging straight away when grocery supplies are brought home.
We've also included some clever organisational solutions from Ikea to help keep our counters clear too, such as installing one of the FINTORP rails, used to create an indoor herb garden in the kitchen above, to hold two of the lovely FINTORP baskets. Like most clever ideas though (thank you Ikea x) when they work well, they tend to evolve into something that works even better for the space they're in 💖
Kitchen Number Four...
I really don't know where to start with this next display honeys. There are so many elements of this gorgeous kitchen to love 💖
The cabinets are just stunning, as are the stunning green back splash tiles but again it's all of the little details that made me smile 😊
The large island has so many uses built in and in itself is so pretty. There is a large cupboard section (so much storage space!) with glass doors, while on the opposite side there were drawers. As you can see in the image above the island has it's own built in wine cellar... well, lots of room for favourite bottles of wine anyway 😊
There is a formal dining space off to the top right hand side of the photo and one of my favourite elements is the pretty wooden, open front cabinet with space to display dishes and hooks underneath to hang your cups. So practical but such a lovely touch too.
Kitchen Number Five...
We've reached (almost) the last display (for this post 💗) and I saved my absolute favourite till (nearly) last 💖
The lighting in the display wasn't at all great, which was a shame. I've often thought that for a store with such a huge lighting department their displays are often quite poorly lit, or at least not lit to their best advantage.
The problem might actually be me though honeys, I'm not a fan of subtle, subdued lighting. When I walk into a room and hit a light switch I want that room lit up like a football stadium 😃 Mobility issues throw my balance off and if I'm going to walk into something or trip over it I want to know what it is 😐 Oh well, moving on...
Looking to the left hand side of this gorgeous kitchen display, it has beautiful cabinetry with glass doors and shelves, perfect for showing off treasures such as favourite glasses, dishes or cookies jars... is it just me? We have quite a collection of them honeys, I do love cookie jars 😍
There is also a double sink set into the lovely wooden worktop and look, it's the FINTORP rail again! This time with hooks to store coffee cups.
Looking across to the right hand side of the display, the hob and oven have been integrated into the same beautiful cabinetry and lovely wooden worktops 💖
There are another two FINTORP rails, one on either side of the hood over the hob. The hood has a bar on either side underneath to hang utensils which I thought was clever, although I think they'd annoy me by hanging over my cooking area. I prefer my utensils to hand in a large pretty jar, what can I say, I'm a fussy wee Rosie 😊
Along at the end of that beautiful worktop, there is another tall section of beautiful, glass fronted cabinets with glass shelves 😍
This display really was my favourite from this visit, it had so many little touches I liked. The handles on the cabinets (not to mention the gorgeous cabinets themselves) and (one of) the best features of all was this...
How absolutely stunning is this back splash of beautiful patterned tiles honeys?
They went all around the display, pulling it together like a perfect gift ribbon on the perfect kitchen 😍 Told you it was my favourite display from this visit 😃 Just perfect 💖
Last, perfect feature that made me smile honeys is this pretty seating area where you could have a cuppa while waiting for dinner to cook or just stare out of the window and relax while watching the world go by outside 💗
I absolutely adore the "view" they've given from the window in this display because we do have a great many beautiful, very old, sandstone, tenement buildings on the west coast of Scotland and I can very easily imagine this stunning kitchen being very much at home in one of those gorgeous buildings with the beautiful ceramic tiles on the walls of the stairways and the wooden handrails from a time long gone 💖
Oh, To Have Laundry Room...
As I said earlier dear ones, I adore our little home. It's not fancy but we've both poured our hearts into it over the years and continue to do so with every little organising or decorating project 🏡 it's truly our happy place. It's so much more than a house to us, it really is home.
It's a place where, whenever I get home after being out in the world, such as at work, and the minute I close the front door behind me I can feel my shoulders relax and all of the noise and stresses of the day just melt away. Our home hugs me honeys and I love it 💗
When I day dream about my perfect kitchen, as much as I adore our own (and I really do) my dream kitchen would have an additional little room off to the side somewhere. A perfect little laundry room or as they're more commonly referred to in UK, a utility room 💗
You can imagine then how this display, literally stopped me in my tracks 😍 It isn't my dream laundry room, but it is beautifully organised and what a joy it must be to have a whole room that exists to serve only the sole purpose of doing laundry 💗 What? You mean not everyone does laundry for fun? Just me? 😄
It's such fun to daydream about your dream home honeys. We don't have a laundry/utility room but if we did I know exactly what it would look like. I've imagined it so many times that I can see it as clearly as if I was standing in it 💗
On one side of the room, from one wall to another, would be the prettiest worktop in a pastel blue shade. Perfect for folding laundry ready to be put away in their designated homes upstairs.
Under the worktop would live the washing machine and tumble dryer and next to them one of my favourite new kitchen toys, a ridiculously useful three tier, wheeled trolley (I'm so in love with it that we bought another one last week, I'll share soon honeys x) The only other item under the worktop would be my laundry hamper. Above the worktop would be open shelves home to an assortment of containers and the prettiest little baskets.
On the opposite wall, facing the wall-to-wall worktop would be a set of ALGOT baskets, home to my cleaning cloths, tea towels, dusters and anti bac wipes (just as there is now in our own kitchen) There would be a tall cupboard in the corner to store the vacuum cleaner, ironing board, mops and everything else necessary to keep a clean home but just not pretty enough to display 😃
The whole room would be awash with pastels and would have a Laura Ashley or Cath Kidston feel to it 💖 I know, my idea of heaven probably isn't everyone else's but (so far) they haven't found a way to put a tax on dreams and that little laundry room is my dream 😍 Maybe some day honeys...
What does your dream place look like? Did you have any favourites of the Ikea displays? Are you an Ikea fan like me? I get ridiculously excited every year when it's almost time for the new catalogue to be released 😊 I know, there's no hope for me 😄
Till next time dear ones, smile lots and hug even more, hugs always x
Edit:
Part one of this fun Ikea trip can be found here honeys. It's stuffed full of lots of beautiful living rooms, bedrooms and, since it's back to school time, some very cool dorm room ideas too.
Part three can be found here. It features a round up of everything else we saw on our visit, including some new products (one of which, now that I know what it's used for, I feel so silly that I didn't know :) This, and it's similar new item, have both now been added to our next, possibly online, Ikea shop.




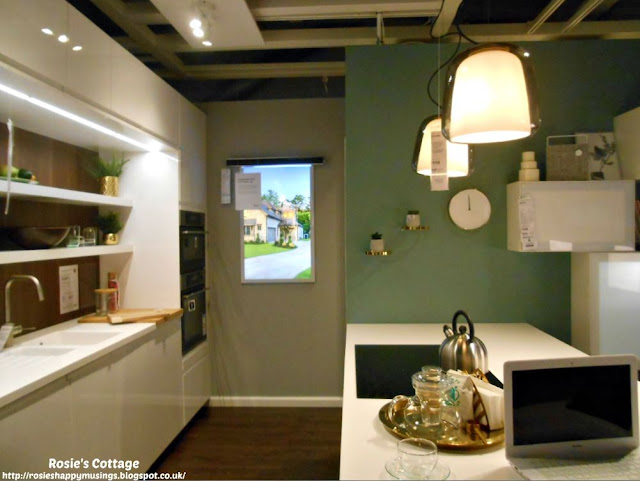
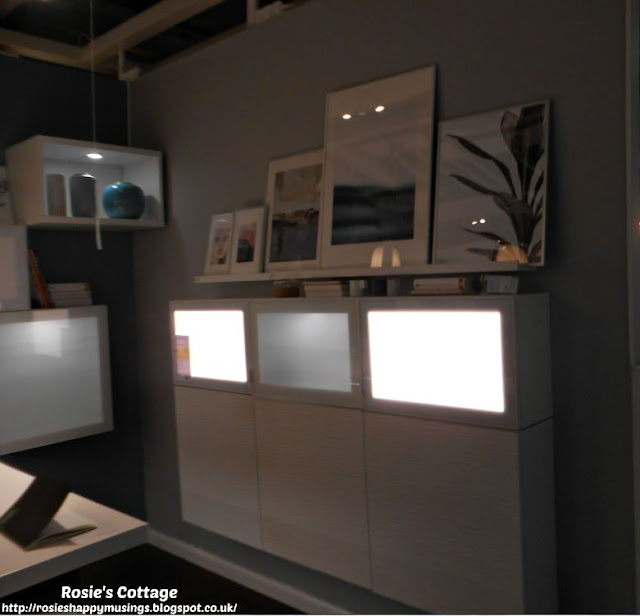

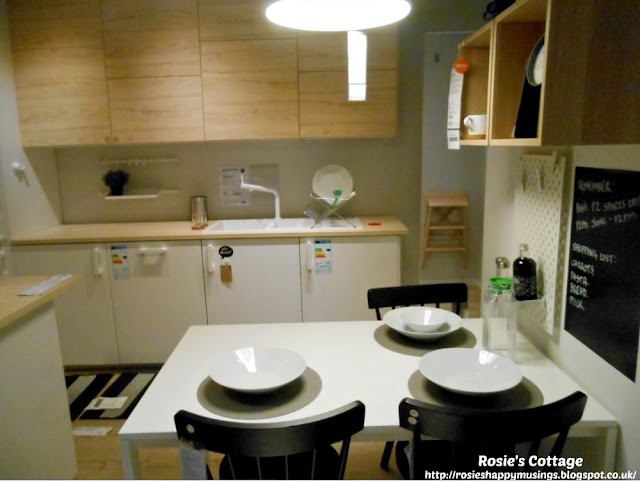



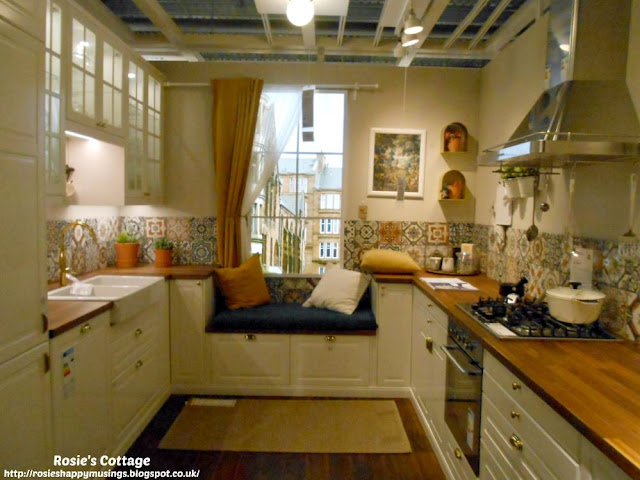

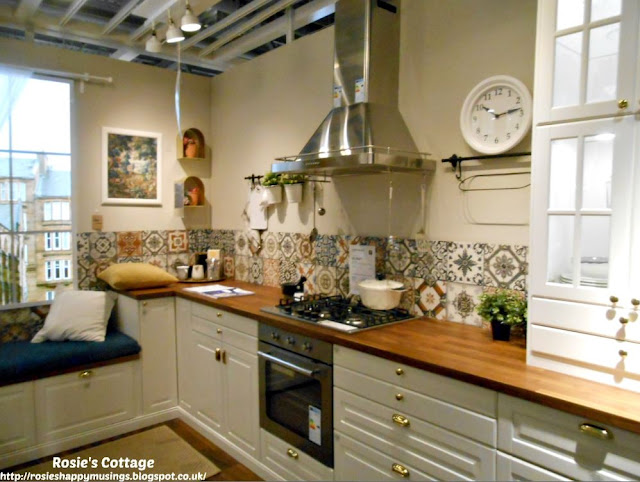
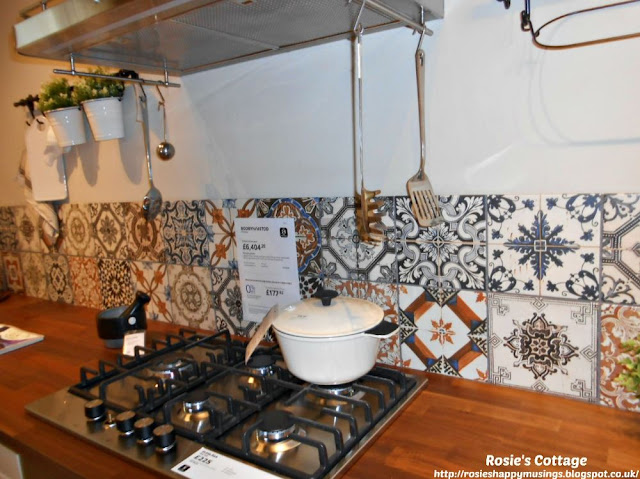

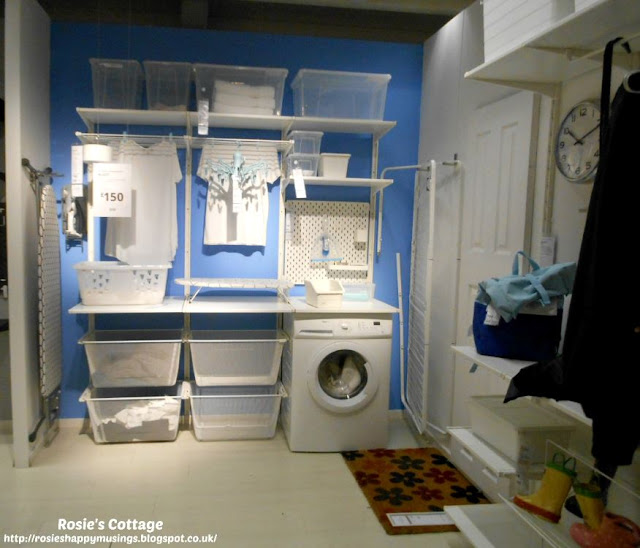
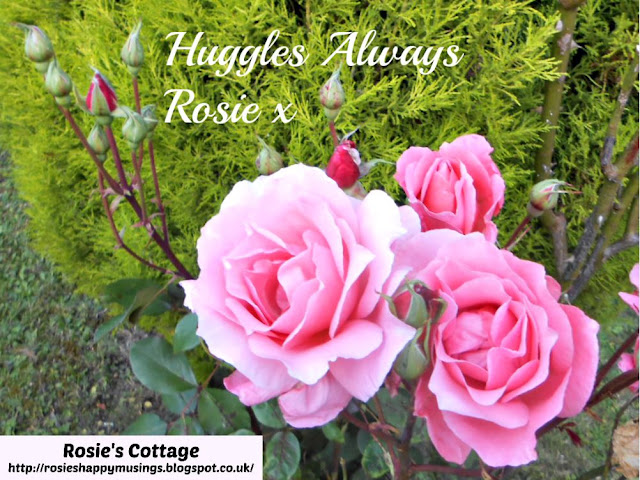

No comments:
Post a Comment